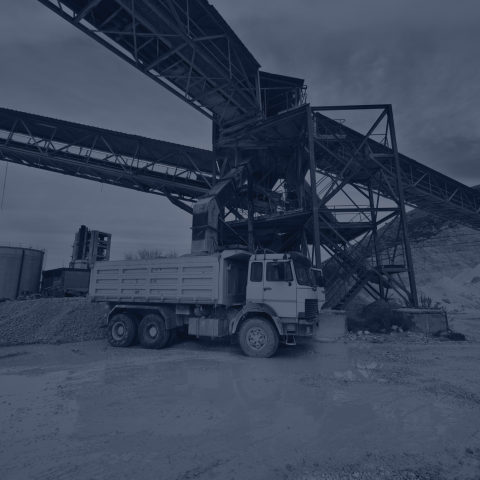Gateway Tower
Concept
Gateway Tower – The New Gateway of Tirana
Gateway Tower aspires to become the new gateway of Tirana a symbol of modernity, elegance, and sustainability.
The project’s vision is to transform the urban living experience by offering a balance between premium residential comfort, vibrant public spaces, and sustainable architecture.
It is a development that connects Tirana with global metropolises while preserving local identity through the use of native materials and architectural approaches that respect both nature and community.
Mission
The mission of Gateway Tower is to:
- Introduce a new standard of living for the residents of the capital.
- Create an integrated community hub where residents, visitors, and businesses interact in a safe and modern environment.
- Promote sustainable development through advanced construction technologies and energy efficiency.
- Serve as a symbol of Tirana’s aspirations toward a more modern, greener, and globally connected city.
Urban Concept and Masterplan
Gateway Tower is not just a residential high-rise – it is part of a larger urban masterplan that integrates:
- Green and pedestrian-friendly public spaces, extended beyond the site boundaries to form a modern and accessible urban plaza.
- Car-free accessibility throughout most of the perimeter, with only emergency lanes and underground parking access maintained.
- A seamless landscape design, where parks and promenades flow naturally into the retail areas and residential entrances, creating a smooth transition from public to private spaces.
This concept positions Gateway Tower as the new urban epicenter of Tirana, where modern architecture intertwines with a sustainable vision for mobility and urban living.
Structure and Functional Organization
The tower rises to approximately 135 meters in height, with 34–35 floors above ground, making it one of the tallest buildings in the country. Its functions are organized as follows:
- Ground and first floors: dedicated to retail, cafés, and restaurants, with large glass façades and direct access from the public plaza.
- Upper floors: residential apartments in a variety of layouts (1, 2, and 3 bedrooms), with prominent balconies that create rhythm on the façade and panoramic views over the city.
- Underground parking: organized through integrated ramps, with separate access points for visitors and residents, ensuring smooth circulation.
Apartment Typologies
Each apartment is designed to maximize natural light, ventilation, and panoramic views, turning daily living into an aesthetic and emotional experience:
- One-bedroom apartments – ideal for young professionals and investors.
- Two-bedroom apartments – functional and practical for small families.
- Three-bedroom apartments – spacious layouts for larger families, with panoramic balconies and premium finishes.
Façade and Materiality
One of the project’s most distinctive elements is its façade, conceived as a blend of modern and local materials:
- Ceppo Rosso stone sourced from Albania, providing an authentic link to local heritage.
- High-transparency low-iron glass that floods interiors with natural light.
- Anodized bronze detailing on frames and balconies, adding sophistication and elegance.
- Prominent balconies, envisioned as “vertical gardens,” giving the building a dynamic and unique visual identity.
Facilities
Gateway Tower offers not only apartments but a complete ecosystem of premium services and amenities:
Residential Facilities
- Luxury reception and lobby with 24/7 service.
- Secure underground parking with dedicated access.
- Modern gym and wellness center.
- Lounge areas and community spaces for relaxation and private gatherings.
- Advanced 24/7 security systems with smart monitoring.
Commercial and Public Facilities
- International retail shops and boutiques on the lower levels.
- Premium restaurants and cafés animating the plaza.
- Landscaped public square and car-free promenades, creating a new urban destination for the entire city.
Technical Standards and Sustainability
- Advanced acoustic and thermal insulation.
- Modern HVAC systems, seamlessly integrated and aesthetically concealed.
- Sustainable construction solutions reducing the building’s ecological footprint.
- Smart management systems ensuring efficiency and energy savings.
A Prestigious Investment
Gateway Tower is more than a place to live – it is both a prestigious address and a secure investment.
- Its strategic location within one of Tirana’s most important urban nodes guarantees rising property values year after year.
- Its iconic architecture and superior construction quality make it a unique asset in the residential market.
- For investors, it represents an opportunity to be part of a landmark project shaping the future of the capital.
Gateway Tower is more than a tower it is a destination of the future.
With its vision of bringing a world-class lifestyle to Tirana, its mission of creating a modern and sustainable community, and its premium facilities, this development will become the city’s new urban icon.
It is the place where life, work, and leisure meet in perfect harmony, making Gateway Tower truly the new gateway of the capital.
The “Gateway Tower” project has been designed by the renowned Danish architecture studio BIG – Bjarke Ingels Group, bringing an innovative approach to the urban landscape.









